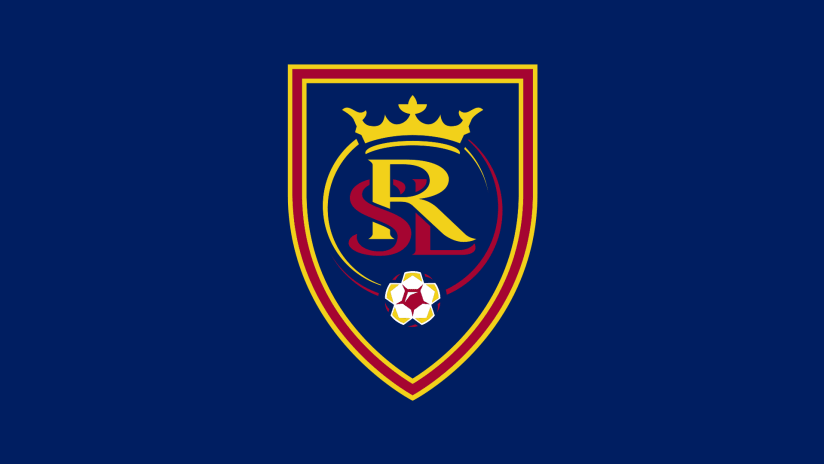ATLANTA – Atlanta United FC officially released more details about their new training ground on Monday, and club president Darren Eales promised the facility would be “world-class” and “state-of-the-art.”
“Now those are words that are easily tossed out there,” Eales admitted, before going on to describe the future facility as being “equal to any in the world.”
The $60 million, 32-acre complex will certainly be flashy, but team officials said they are more focused on creating a unifying environment.
“We want to have everybody in this together,” said Eales. “We don’t want silos where the academy is separate from the first team, the front office is separate from everybody else.”
“It’ll be home to our academy players, home to our MLS team, and probably as importantly, it will also be home to our fans,” said team owner Arthur Blank.
That all-for-one philosophy starts with the entrance. Everyone – from the team’s biggest stars to the coaches, staff, youth players, and supporters—will enter the grounds through the same front door.
“We want to have a family feel at the club,” Eales said. “We want this to feel like everybody’s club, so we didn’t want to have a separate entrance for the first team.”
Besides emphasizing harmony, the facility’s design puts the focus squarely on the fields. There will be six in total, three grass fields and three turf fields, with space allowed for future expansion as the club’s youth system grows in size. There will even be a separate area for goalkeepers to train so as not to put wear and tear on the main grass fields.

The “Show Pitch” will be the exact same dimensions and surface as the one found at Atlanta United’s Mercedes-Benz Stadium and will be used for training sessions, exhibitions, and Under-18 academy matches.
The first team locker room will be the main headquarters building’s showpiece. Eales says it will be “one of the best locker rooms in all of world football,” with a circular design meant to further build camaraderie among teammates.
“It means everybody’s in this together, we’re all one club,” said Eales.
Both the tactics room and dining area will be available for both first team and academy players to use, and both can be converted into a multi-use space for hosting supporter events.
The entire coaching staff, from the lower age groups up, will be housed in the same area within the building, intended to facilitate communication between coaches about players.
And the gym will have a 30-foot bifocal door that opens directly to the fields, making it easier for players to warm up inside and go directly to their outdoor training sessions. Players going through injury rehabilitation will share the gym and won’t be relegated to a separate part of the facility.
Construction on the new facility began in February 2016, and the fields are scheduled to be ready for use by the first team in January 2017. The headquarters, however, are projected to be completed in April 2017.













